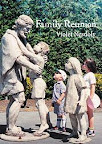
The first home of Robert Dunsmuir, his wife Joah and their three young children was a rough-hewn log cabin with a dirt floor in Fort Rupert (near present-day Port Hardy). They settled there in 1851 to begin a three-year contract with the Hudson's Bay Company (HBC) after a 241-day crossing from Scotland.
After three years they were transferred to Nanaimo where the coal-master in Robert's blood kicked in. In 1855 the HBC and Governor James Douglas gave Robert and another man permission to prospect for coal independently. Fourteen years later in 1869 he discovered the richest coal seam on Vancouver Island near Nanaimo.
Now Dunsmuir showed himself to be business savvy. He got together some friends and they formed Dunsmuir, Diggle & Co. With the British Royal Navy stationed nearby and the growing population of San Francisco providing voracious appetites for coal, Dunsmuir & Diggle soon flourished.
In 1883 Dunsmuir bought out his partner and then secured the contract to build the Esquimalt & Nanaimo Railways. By then he also owned ships, collieries, an iron works, a sawmill, a quarry (source for the castle's sandstone exterior), a dyking company, a theatre and real estate, making him one of the richest men in Canada.
Four years later, in 1887, Dunsmuir, now living in Victoria, began building Craigdarroch Castle in the middle of his 28-acre estate on a hill overlooking the city.
Craigdarroch (rocky, oak place in Gaelic) was a "bonanza castle" -- one of the massive houses built by men who got their wealth from the industrialization of North America. With this castle, Robert wanted to announce to the world that he was the richest, most important man in western Canada.
We visited Craigdarroch in early January this year. It was decked out for Christmas so I waited till the Christmas season to share it here.
It was soon obvious to us that Robert had spared no expense outside or in. He commissioned Warren Heywood Williams of Portland Oregon to design Craigdarroch (later completed by Arthur Smith of the same firm when Williams died). Then he brought in materials, mostly from America, to give it the highest Victorian quality and style.
The first thing that struck us when we entered and looked up at the Porte-Cochere entrance was the western red cedar paneling. Other paneling in the castle is made of white oak and was fabricated in Chicago. Parts including stairs, doors, window frames and 2182 panels were pre-made then shipped from Chicago. Other woods like cherry, Hawaiian koa, walnut, jarra, rosewood were used in the parquet floors.
Another amazing thing about the castle is the collection of stained and leaded glass. Almost every room has a stained glass window somewhere -- along with a fireplace. I overheard a guide say there were 17 fireplaces!



The sad thing is Robert Dunsmuir never got to live in his castle. He died in 1889 and the castle wasn't finished until 1890.
Tomorrow - the scandal that surrounded his will and a tour of the main floor rooms.
Monday, December 17, 2007
craigdarroch castle - 1
Posted by
Violet N.
at
8:47 AM
![]()
![]()
Labels: British Columbia, culture, history, travel, Victoria BC
Subscribe to:
Post Comments (Atom)

0 comments:
Post a Comment